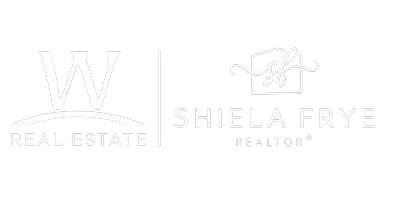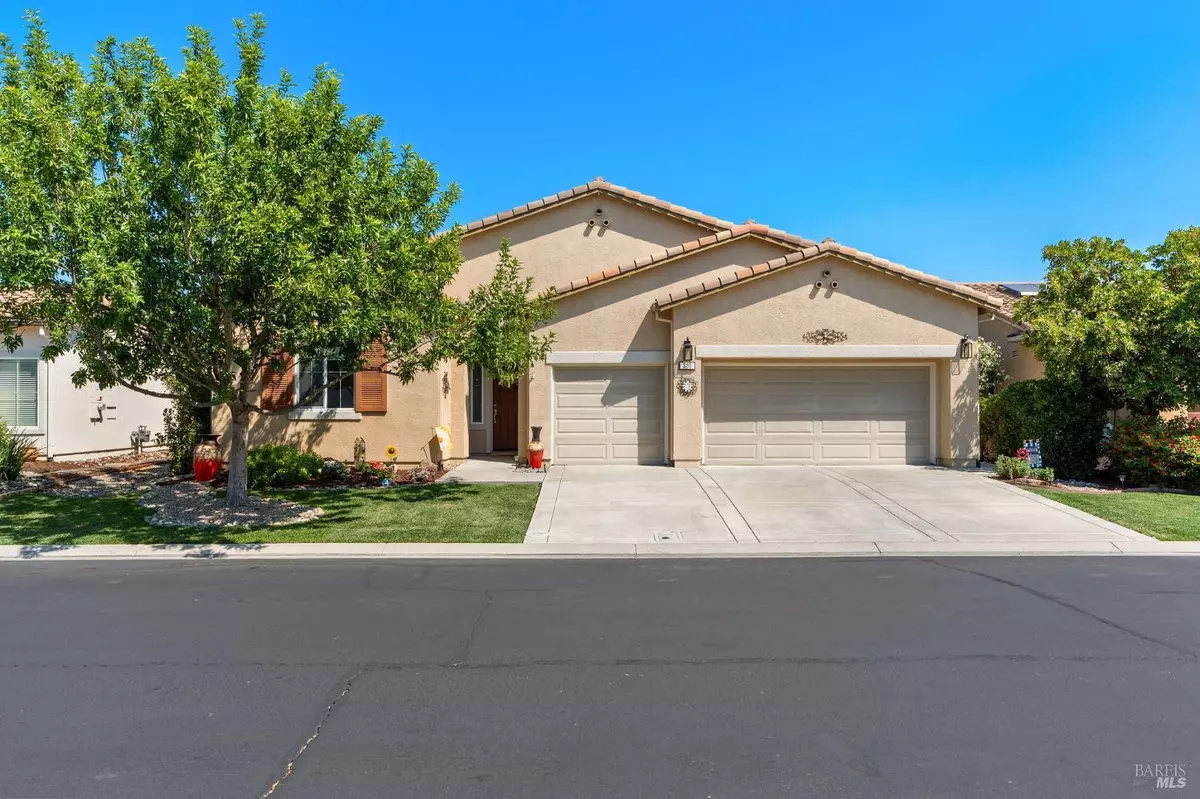Bought with Dina Morrison • Morrison Real Estate
$510,000
$525,000
2.9%For more information regarding the value of a property, please contact us for a free consultation.
320 Birch Ridge DR Rio Vista, CA 94571
2 Beds
3 Baths
2,126 SqFt
Key Details
Sold Price $510,000
Property Type Single Family Home
Sub Type Single Family Residence
Listing Status Sold
Purchase Type For Sale
Square Footage 2,126 sqft
Price per Sqft $239
Subdivision Trilogy At Rio Vista
MLS Listing ID 325081663
Sold Date 10/21/25
Bedrooms 2
Full Baths 2
Half Baths 1
HOA Fees $285/mo
HOA Y/N No
Year Built 2014
Lot Size 6,133 Sqft
Property Sub-Type Single Family Residence
Property Description
Popular Verano Floor Plan with SOLAR, 2 bedrooms, 2.5 baths, plus den/office and 3 car garage. Beautiful plank tile floors throughout most of the home, spacious primary and guest suites, ceiling fans, and white cabinets are just of the few wonderful interior appointments. The beautiful kitchen features granite countertops, a large central island with built-in breakfast table, and sleek stainless appliances including gas cooktop and refrigerator. The den/office boasts privacy doors, and the laundry room includes a large pantry closet as well as cabinets above the included washer and dryer. Also included are water treatment and fire suppression systems. Outside, you'll enjoy a lovely covered patio and delightful landscaping. Life in Trilogy offers access to abundant amenities, including an 18-hole golf course, resort-style clubhouse, fitness center, indoor and outdoor pools, tennis, pickleball, a full-service spa, bocce ball, clubs, events, and activities for every interest. Enjoy the Trilogy lifestyle while living your best life in this fabulous cheerful home. Trilogy is a 55+ community.
Location
State CA
County Solano
Community Yes
Area Rio Vista
Rooms
Dining Room Formal Room
Kitchen Breakfast Area, Granite Counter, Island w/Sink, Pantry Closet
Interior
Heating Central
Cooling Ceiling Fan(s), Central
Flooring Carpet, Tile
Laundry Cabinets, Dryer Included, Inside Room, Space For Frzr/Refr, Washer Included
Exterior
Parking Features Attached, Garage Door Opener, Garage Facing Front, Interior Access, Side-by-Side
Garage Spaces 3.0
Fence Metal, Partial
Pool Built-In, Common Facility, Indoors, Lap
Utilities Available DSL Available, Internet Available, Natural Gas Connected, Sewer In & Connected, Solar, Underground Utilities
Roof Type Tile
Building
Story 1
Foundation Slab
Sewer Public Sewer
Water Public
Architectural Style Traditional
Level or Stories 1
Others
Senior Community Yes
Special Listing Condition None
Read Less
Want to know what your home might be worth? Contact us for a FREE valuation!

Our team is ready to help you sell your home for the highest possible price ASAP

Copyright 2025 , Bay Area Real Estate Information Services, Inc. All Right Reserved.


