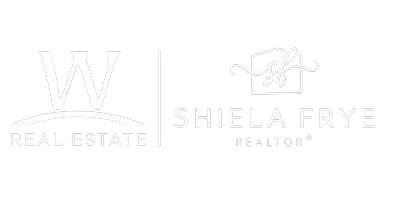Bought with Lori Sanson • DeNova Home Sales Inc
$1,159,886
$1,132,500
2.4%For more information regarding the value of a property, please contact us for a free consultation.
479 Sanchez CT 15 Sonoma, CA 95476
3 Beds
3 Baths
1,714 SqFt
Key Details
Sold Price $1,159,886
Property Type Condo
Sub Type Condominium
Listing Status Sold
Purchase Type For Sale
Square Footage 1,714 sqft
Price per Sqft $676
Subdivision Hummingbird Cottages
MLS Listing ID 325038587
Sold Date 08/26/25
Bedrooms 3
Full Baths 2
Half Baths 1
Construction Status New Construction,Under Construction
HOA Fees $268/mo
HOA Y/N No
Property Sub-Type Condominium
Property Description
Experience the best of modern living in this beautifully designed 1,714 sq. ft. single-family home, ideally situated just minutes from downtown Sonoma. With the home still under construction, you'll have the opportunity to personalize finishes such as flooring and countertops. This thoughtfully designed residence features 3 bedrooms, 2.5 bathrooms, and an open-concept floor plan that suits today's lifestyle perfectly. The expansive great room, enhanced with recessed lighting, seamlessly flows into the dining area and a gourmet kitchen. The kitchen boasts a large center islandperfect for cooking, casual dining, or entertaining guests. Upstairs, a versatile loft space, prewired for a ceiling fan, offers endless possibilities as a home office, media room, or play area. The primary suite serves as a private retreat, complete with a luxurious en-suite bathroom and a spacious walk-in closet. Two additional bedrooms share a sleek, modern full bath. Please note: The home is still under construction, and the photos shown are of the model home, meant for representational purposes only.
Location
State CA
County Sonoma
Community No
Area Sonoma
Rooms
Dining Room Dining/Family Combo, Dining/Living Combo
Kitchen Island, Kitchen/Family Combo
Interior
Heating Central
Cooling Central, Other, See Remarks
Flooring Carpet, Tile
Laundry Cabinets
Exterior
Parking Features Attached, Garage Door Opener, Side-by-Side
Garage Spaces 2.0
Utilities Available Cable Available, Public, Solar
Roof Type Cement,Tile
Building
Story 2
Foundation Pillar/Post/Pier, Slab
Sewer Public Sewer
Water Public
Architectural Style Farmhouse
Level or Stories 2
Construction Status New Construction,Under Construction
Others
Senior Community No
Special Listing Condition None
Read Less
Want to know what your home might be worth? Contact us for a FREE valuation!

Our team is ready to help you sell your home for the highest possible price ASAP

Copyright 2025 , Bay Area Real Estate Information Services, Inc. All Right Reserved.


