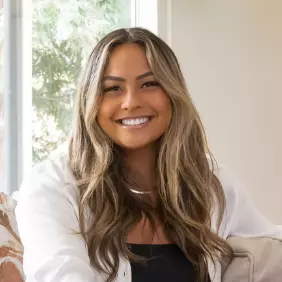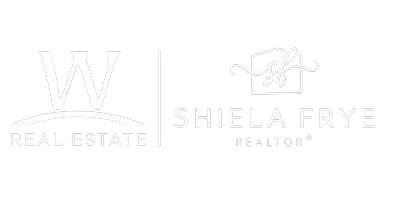Bought with Danny Paulson • McBride Realty
$2,280,000
$2,295,000
0.7%For more information regarding the value of a property, please contact us for a free consultation.
5792 Futura WAY Santa Rosa, CA 95409
2 Beds
3 Baths
3,045 SqFt
Key Details
Sold Price $2,280,000
Property Type Single Family Home
Sub Type Single Family Residence
Listing Status Sold
Purchase Type For Sale
Square Footage 3,045 sqft
Price per Sqft $748
MLS Listing ID 325007898
Sold Date 04/03/25
Bedrooms 2
Full Baths 3
Construction Status Updated/Remodeled
HOA Y/N No
Year Built 2014
Lot Size 1.000 Acres
Property Sub-Type Single Family Residence
Property Description
Functioning as a 3-4 bedrooms, where sophistication meets modern luxury, this single-level Spanish-style estate blends Old-World charm with contemporary elegance. Nestled on a private 1-acre lot, this 3,045 sq ft retreat offers breathtaking 360-degree views of the Valley of the Moon vineyards, horse pastures, and rolling hills create a stunning backdrop for everyday living. The Great Room stuns with soaring 16-ft trestle ceilings, a grand fireplace, and two sets of French doors opening to a newly completed pool, spa, and outdoor kitchen. The chef's kitchen boasts high-end appliances, a spacious island, a walk-in pantry, and custom cabinetry. Two expansive primary suites feature en-suite baths, while two additional rooms offer versatility. The largest suite includes three walk-in closets, a spa bath with a soaking tub, walk-in shower, heated towel rack, and a private fireplace. Located moments from world-renowned wineries, acclaimed restaurants, parks, and trails, this home is also in the sought-after Rincon Valley School District rare chance to own a true Wine Country retreat.
Location
State CA
County Sonoma
Community No
Area Santa Rosa-Northeast
Rooms
Dining Room Space in Kitchen
Kitchen Island
Interior
Heating Central, Fireplace(s)
Cooling Central
Fireplaces Number 2
Fireplaces Type Gas Log, Living Room, Primary Bedroom, See Remarks
Laundry Hookups Only, Inside Room
Exterior
Exterior Feature Balcony, BBQ Built-In
Parking Features Attached, Garage Door Opener, Garage Facing Front, Interior Access
Garage Spaces 4.0
Pool Built-In, Gas Heat, Pool Cover, Pool/Spa Combo
Utilities Available Cable Available, Internet Available, Public
Roof Type Tile,Other
Building
Story 1
Sewer Engineered Septic
Water Well
Architectural Style Spanish
Level or Stories 1
Construction Status Updated/Remodeled
Others
Senior Community No
Special Listing Condition Offer As Is
Read Less
Want to know what your home might be worth? Contact us for a FREE valuation!

Our team is ready to help you sell your home for the highest possible price ASAP

Copyright 2025 , Bay Area Real Estate Information Services, Inc. All Right Reserved.

