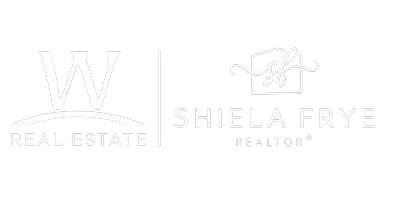
21132 Pelican LOOP Bodega Bay, CA 94923
3 Beds
3 Baths
2,489 SqFt
UPDATED:
Key Details
Property Type Single Family Home
Sub Type Single Family Residence
Listing Status Active
Purchase Type For Sale
Square Footage 2,489 sqft
Price per Sqft $1,084
Subdivision Bodega Harbour Homeowners Association
MLS Listing ID 325073032
Bedrooms 3
Full Baths 3
HOA Fees $1,250/qua
HOA Y/N No
Year Built 1990
Lot Size 6,499 Sqft
Property Sub-Type Single Family Residence
Property Description
Location
State CA
County Sonoma
Community No
Area Coastal Sonoma
Rooms
Family Room Cathedral/Vaulted, Deck Attached, Skylight(s), View
Dining Room Formal Area, Skylight(s)
Kitchen Skylight(s), Stone Counter
Interior
Interior Features Cathedral Ceiling, Formal Entry
Heating Heat Pump, MultiZone
Cooling Heat Pump
Flooring Carpet, Slate, Tile, Wood
Fireplaces Number 1
Fireplaces Type Double Sided, Family Room, Living Room, Wood Burning
Laundry Chute, Dryer Included, Ground Floor, Inside Room, Washer Included
Exterior
Exterior Feature Balcony, Covered Courtyard
Parking Features Attached, Garage Door Opener, Garage Facing Front, Side-by-Side, Workshop in Garage
Garage Spaces 4.0
Fence Back Yard, Entry Gate
Pool Common Facility
Utilities Available Cable Available, Electric, Internet Available, Solar, Underground Utilities
View Bay, Ocean, Panoramic, Water
Roof Type Composition
Building
Story 2
Foundation Concrete Perimeter
Sewer Public Sewer
Water Public
Architectural Style Contemporary
Level or Stories 2
Others
Senior Community No
Special Listing Condition Offer As Is







