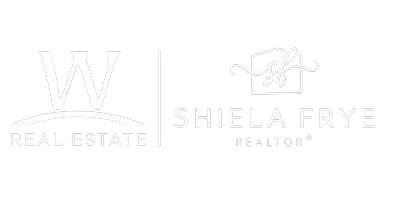4374 Summerfield DR Napa, CA 94558
4 Beds
3 Baths
3,080 SqFt
OPEN HOUSE
Sun Jul 06, 1:00pm - 4:00pm
UPDATED:
Key Details
Property Type Single Family Home
Sub Type Single Family Residence
Listing Status Active
Purchase Type For Sale
Square Footage 3,080 sqft
Price per Sqft $689
Subdivision Vineyard Vista Estates
MLS Listing ID 325057235
Bedrooms 4
Full Baths 3
Construction Status Updated/Remodeled
HOA Y/N No
Year Built 1996
Lot Size 0.275 Acres
Property Sub-Type Single Family Residence
Property Description
Location
State CA
County Napa
Community No
Area Napa
Rooms
Family Room View
Dining Room Dining/Living Combo, Formal Area
Kitchen Breakfast Area, Kitchen/Family Combo, Other Counter, Pantry Closet, Slab Counter, Stone Counter
Interior
Interior Features Cathedral Ceiling, Formal Entry
Heating Central, Fireplace(s), Gas, Heat Pump, MultiUnits, MultiZone, Natural Gas
Cooling Ceiling Fan(s), Central, Heat Pump, MultiUnits, MultiZone
Flooring Tile, Wood
Fireplaces Number 2
Fireplaces Type Den, Living Room, Wood Burning
Laundry Cabinets, Dryer Included, Gas Hook-Up, Ground Floor, Inside Room, Washer Included
Exterior
Exterior Feature BBQ Built-In, Fireplace, Kitchen
Parking Features Attached, EV Charging, Garage Door Opener, Garage Facing Front, Workshop in Garage
Garage Spaces 6.0
Fence Fenced
Pool Built-In, Gas Heat, Pool Cover, Pool/Spa Combo
Utilities Available Cable Connected, Electric, Natural Gas Connected, Public, Underground Utilities
View Hills, Mountains, Panoramic, Vineyard
Roof Type Tile
Building
Story 2
Foundation Concrete Perimeter, Raised
Sewer Public Sewer
Water Meter on Site, Public
Architectural Style Traditional
Level or Stories 2
Construction Status Updated/Remodeled
Others
Senior Community No
Special Listing Condition Subject to Sale of Buyers Property, Offer As Is, Other






