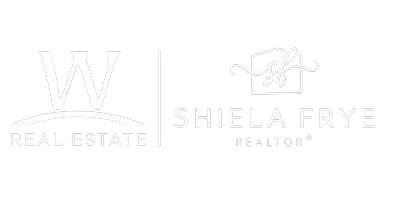2280 Warwick DR Santa Rosa, CA 95405
3 Beds
3 Baths
2,774 SqFt
UPDATED:
Key Details
Property Type Single Family Home
Sub Type Single Family Residence
Listing Status Active
Purchase Type For Sale
Square Footage 2,774 sqft
Price per Sqft $324
Subdivision Gainsborough 02
MLS Listing ID 325017602
Bedrooms 3
Full Baths 2
Half Baths 1
Construction Status Fixer,Updated/Remodeled
HOA Y/N No
Year Built 1970
Lot Size 6,912 Sqft
Property Sub-Type Single Family Residence
Property Description
Location
State CA
County Sonoma
Community No
Area Santa Rosa-Southeast
Rooms
Family Room Cathedral/Vaulted, Open Beam Ceiling
Dining Room Formal Room
Kitchen Island, Other Counter
Interior
Interior Features Cathedral Ceiling, Formal Entry, Open Beam Ceiling, Skylight(s)
Heating Central, Wood Stove
Cooling Ceiling Fan(s), Central
Flooring Carpet, Simulated Wood, Tile, Vinyl, Other
Fireplaces Number 1
Fireplaces Type Brick, Family Room, Wood Stove
Laundry Cabinets, Dryer Included, Inside Area, Washer Included
Exterior
Exterior Feature Covered Courtyard
Parking Features Attached, Garage Door Opener, Interior Access, Side-by-Side
Garage Spaces 2.0
Fence Back Yard, Fenced
Utilities Available Cable Available, DSL Available, Electric, Internet Available, Natural Gas Connected, Public
Roof Type Composition
Building
Story 1
Foundation Concrete Perimeter, Pillar/Post/Pier
Sewer Public Sewer
Water Public
Architectural Style Contemporary, Ranch
Level or Stories 1
Construction Status Fixer,Updated/Remodeled
Others
Senior Community No
Special Listing Condition Offer As Is






